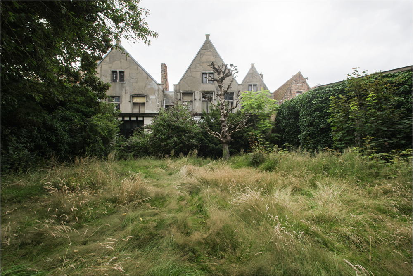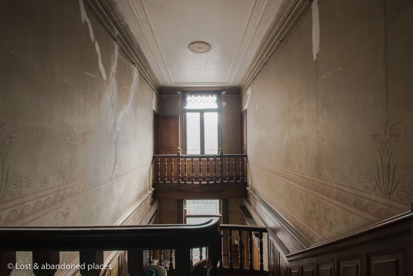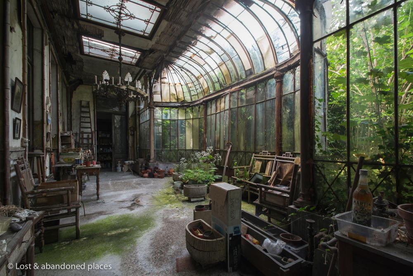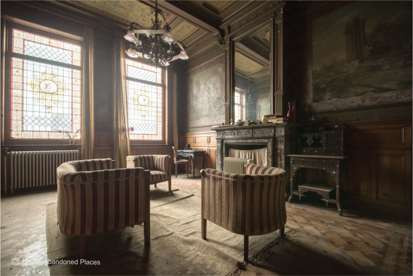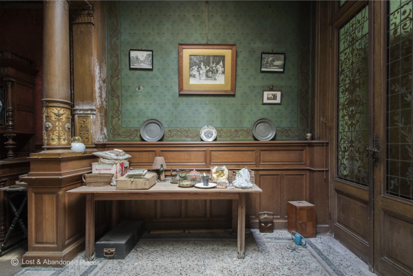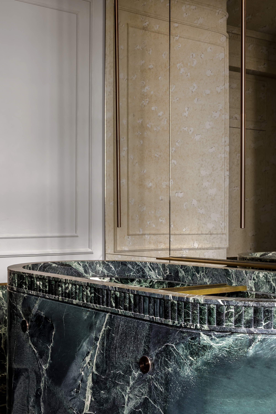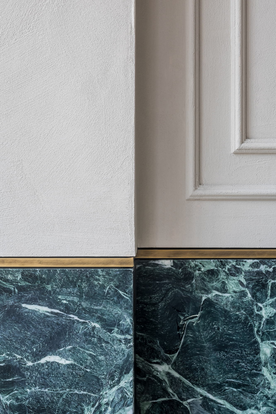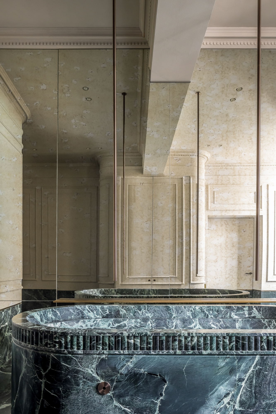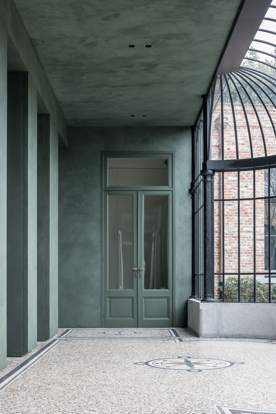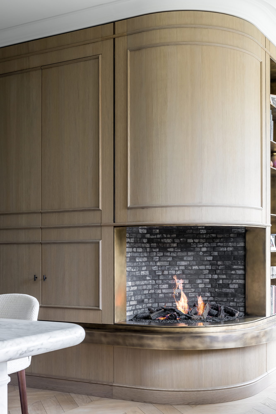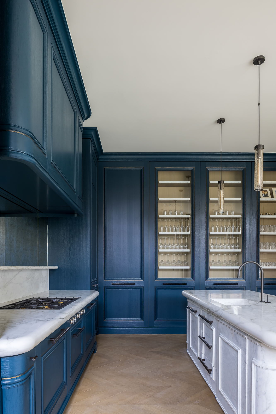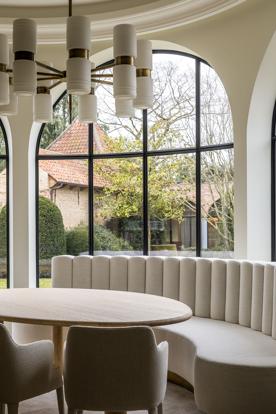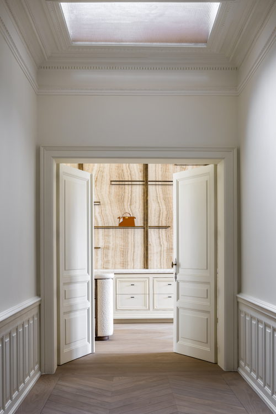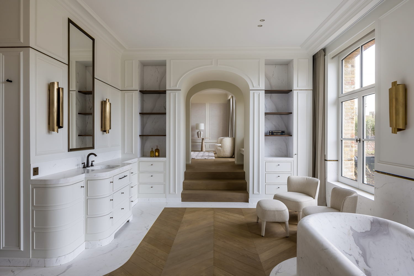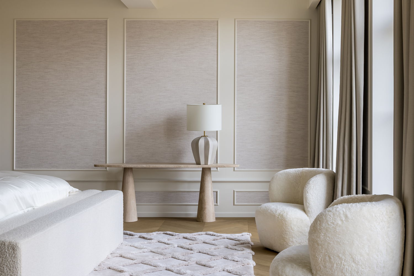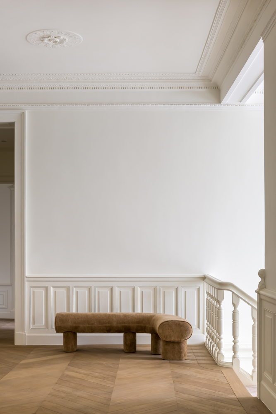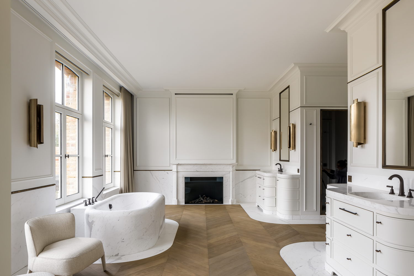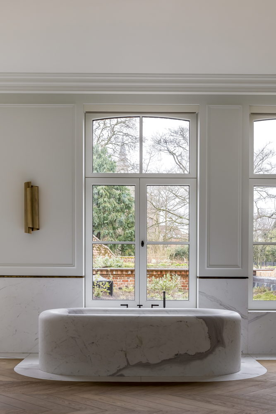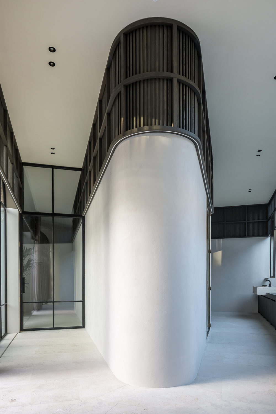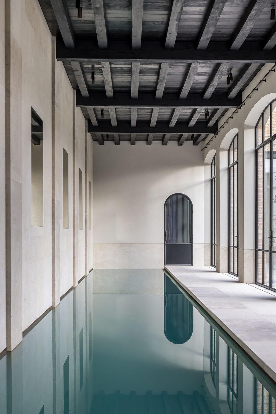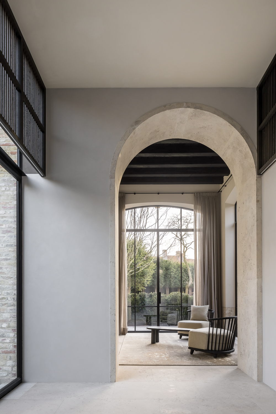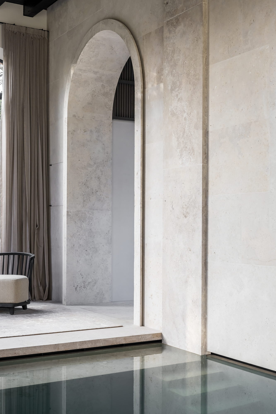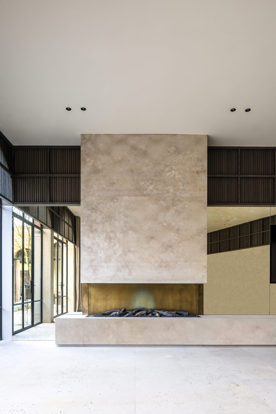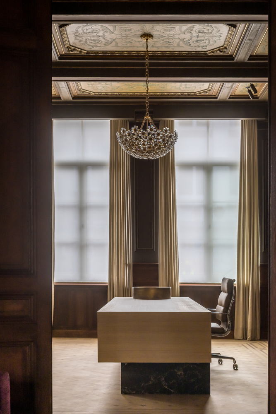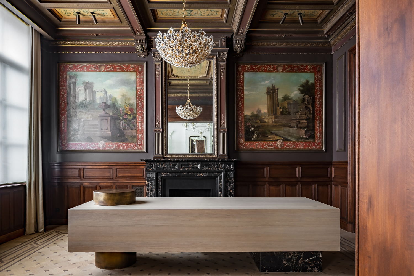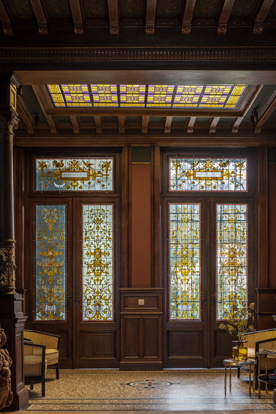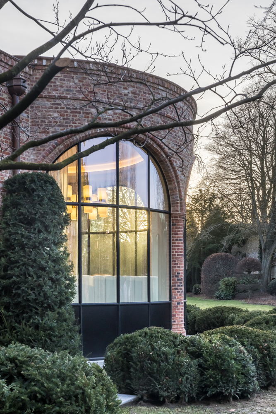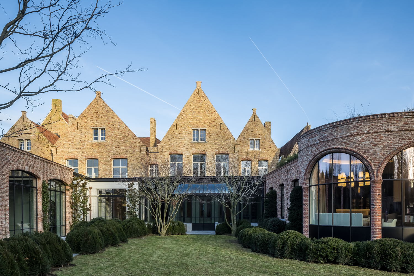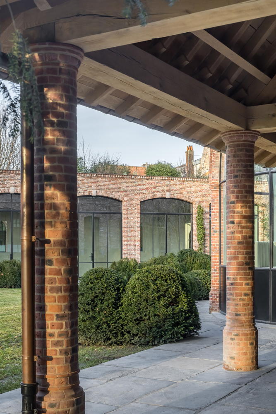Majestic manor house brought back to life, and what a life.
Thanks to contemporary architectural vision and traditional craftsmanship, a grand monument in the centre of Bruges is given a second chance.
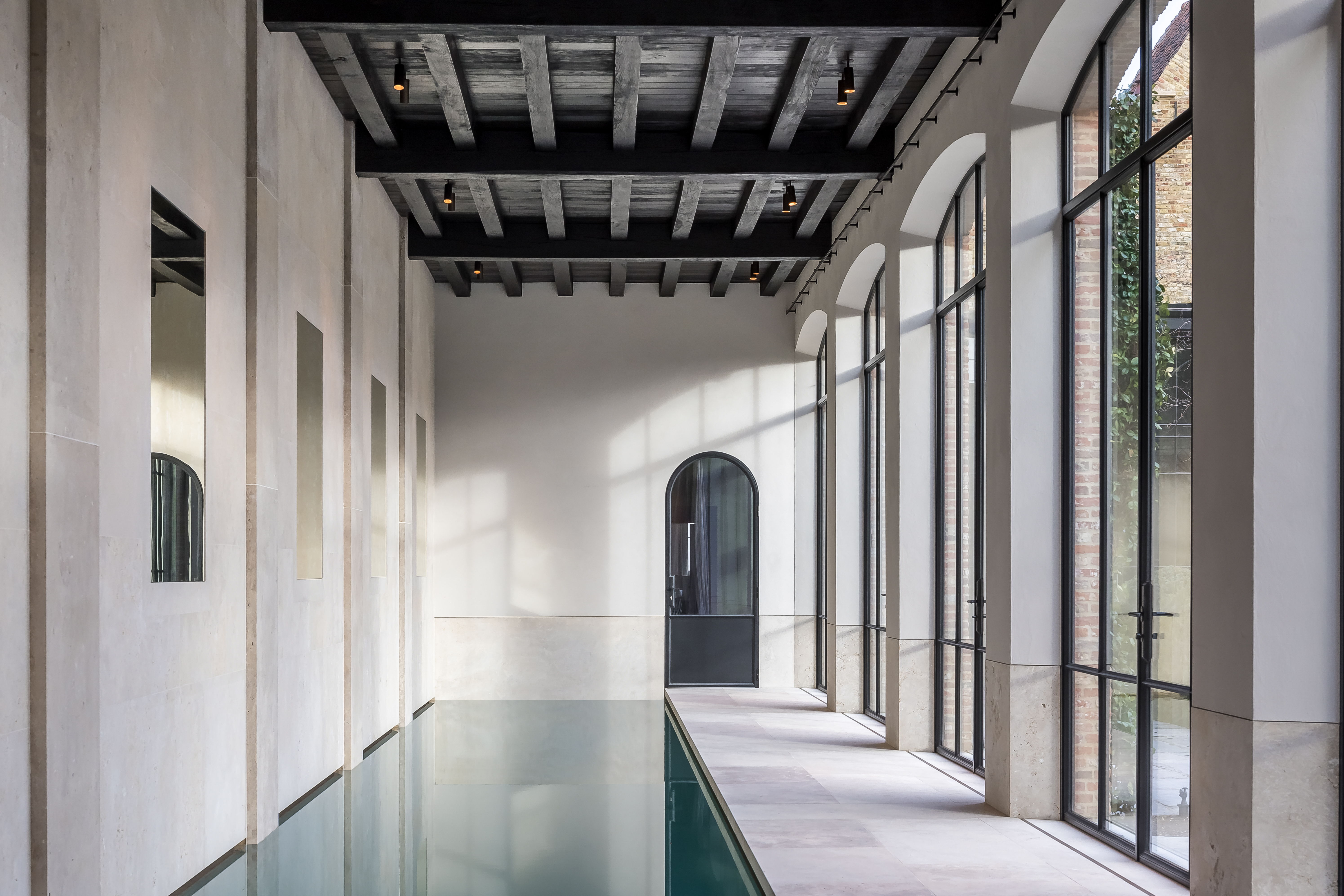
A unique opportunity, an unparalleled challenge. That’s how Belgian architect, Simon de Burbure expresses the proposition of renovating a 16th century manor house located in the historic centre of Bruges, Belgium. Out of a bunch of different architects’ presentations, de Burbure convinced the client with a simple hand-sketched drawing of the building façade; the classic yet visionary approach of the young and burgeoning architect gained him the chance to conceptualise and conceive a completely out of the ordinary property.
Have a look at the 'before pictures'
From the word go, de Burbure was confronted with a couple of mind-bending conundrums: three 400-year-old houses merged in the 18th century which had not been renovated since 1880 and the strict heritage regulations in a city listed as a Unesco World Heritage site. ‘The plan was to do a renovation with extension yet it turned out to be an almost partial reconstruction with extension. It became a much more thorough conversion than planned because of the poor condition of the building. We started mid 2019 and finished early 2023’, explains de Burbure who chose to look for inspiration and answers within the obstructions and to expand his own skillset during the process.
‘We found ways to weave modern technology into the old building; putting a 2023 house with all the latest gadgets into a monument was a huge challenge, for example ventilation, floor heating, home automation, lighting integrated between old, beamed ceilings, moldings and so on.’
VH Residence is situated in the central part of Bruges. Nestled in between identical historical architecture with well-preserved textbook examples of brick gothic style, VH Residence does not ask much attention from the street side yet once opening the main doorway its richness in materials and detailing instantly stands out. Deep dark-green Verde Patricia marble borders catch the eye and lead them throughout the ancient carriageway, now fully renovated entrance hall, into the lush green garden ten meters in.
A total of 2’100 square meters of living space is spread out on three floors; a combination of original spaces as well as two newly built structures. All fully redesigned and restored by the architect and the plenteous hands of craftsmen who have offered this near ruin another chance. Only three protected rooms have remained untouched; everything else, wooden panelling, ancient doors, ceilings including molding, stairs and floors, were dismantled and brought to a nearby workshop for thorough restoration during two years. After stripping the old heritage monument, the rebuilding could begin.
Entrance hall
The material choice and amount of detailing in the entrance hall sets the tone for the rest of the house.
The ground floor comprises an entrance hall, guest toilets, staircase to the first floor, two living rooms, kitchen, conservatory, spa and fitness area with swimming pool and a garage. The second floor comprises a master suite, bathroom and dressing room, two guest bedrooms with bathrooms and a massage room. The third floor, the former attic space, is converted into a bar and billiard room. In addition, an intimate basement space gives room to a wine cellar. The 3’500 square meters enclosed garden features several terraces, open and covered, rebuilt ancient brick walls and towering old trees alongside freshly planted flowers, bushes and trees.
Kitchen & Conservatory
A large rounded window area in the kitchen opens up to the greenery outside. From the cosy corner seating one can also enjoy the scenery of the kitchen and unique curved gas fireplace made of bronze. The floor of the 1887 conservatory was originally a combination of terrazzo and mosaic. When the current owner recovered the property, the floor had risen 30 centimeter due to underground roots and the lack of a solid foundation. Original motifs in the mosaic could be partly preserved by complete removal, restoration and reuse. The new parts of the terrazzo floor were reinstalled using the same technique as in 1887; namely by using Belgian natural stones such as Rouge Royal, Noir De Golzinne and Italian Carrara.
After listening to the brief of the client, Simon de Burbure recognized the potential of merging old and new, featuring some of the Bruges’ treasured heritage in addition to adding a contemporary mark in this historic location. His architectural imprint is particularly noticeable in the new structures where the contemporary design forms a unit with the older part.
‘It started with a search for streamlined spaces which melt into each other and I’m ultimately very happy with the seamless flow from the old to the new. I am also very satisfied with the great contrasts between some of the spaces, for example the brutalist concrete garage versus the sophistication of the lounges. These spaces match very well because of the coordinated colour scheme. In my opinion, architecture should be an experience; a walk through the house provides a unique experience and hopefully it offers surprises from time to time,’ says the architect.
Despite its grand size, the house exudes comfort and cosiness thanks to some design features which are repeated throughout the spaces. Especially the roundedness of the built-in furniture, like marble sinks, the kitchen fireplace and the master bathroom bathtub. Also, the structure has been given curved attributes, like the two new wings of the house and the format of the steam bath. These chubby organic volumes take up space and benefits in obtaining overall balanced proportions.
Bath & Master bedroom
Upstairs, in the bedroom section, a calm and serene colour palette is used to create a sense of peacefulness. The standalone custom-made bathtub is sculpted in Greek Volakas marble.
Spa and fitness area with swimming pool
The archways and subtle interior offer a contemporary character to the spa area, a classic space for human indulgence. Columns give the look of an Italian bathhouse together with the dark-brown beamed ceiling.
Office
The spectacular office illustrates the original architectural heritage of the property. All wooden paneling including four paintings on canvases were moved to a studio outside of Bruges where professional artists and painters restored it to perfection. The stained glass has also been repainted and reworked. The fireplaces (12 in total) were carefully taken apart and puzzled back together.
Every brick in the VH Residence structure have been laid recently, both on the original house and the two new wings enclosing the garden. The curvy shaped bushes in the garden echo the rounded features envisioned by the architect.
After four years of in-depth renovation work, the VH residence is finally inhabited by its owners and de Burbure is pleased to see how their effort has revitalised the entire house: ‘Before the current owner, the property had been occupied for the last 20 years by an elderly lady who didn’t use most of the rooms which therefore were in a dilapidated state. The difference between before and after is so significant; fortunately, we were able to dissect this monument to the bone and transform it into a city palace.’
Download all imagery after renovation here
Download all imagery before renovation here
Partners V.H. Residence Bruges
Kordekor (Made-to-measure woodwork)
Vinckier (Restoration of fireplaces)
Lootens (Made-to-measure metalwork)
Van den Weghe (Marble supplier)
Frederiek Van Pamel (Garden architect)
RR furniture (Furniture supplier)
Artes (General enterprise specialised in renovations)
Don't hesitate to contact me for complementary information, interview requests, etc
Aurelie de Burbure
