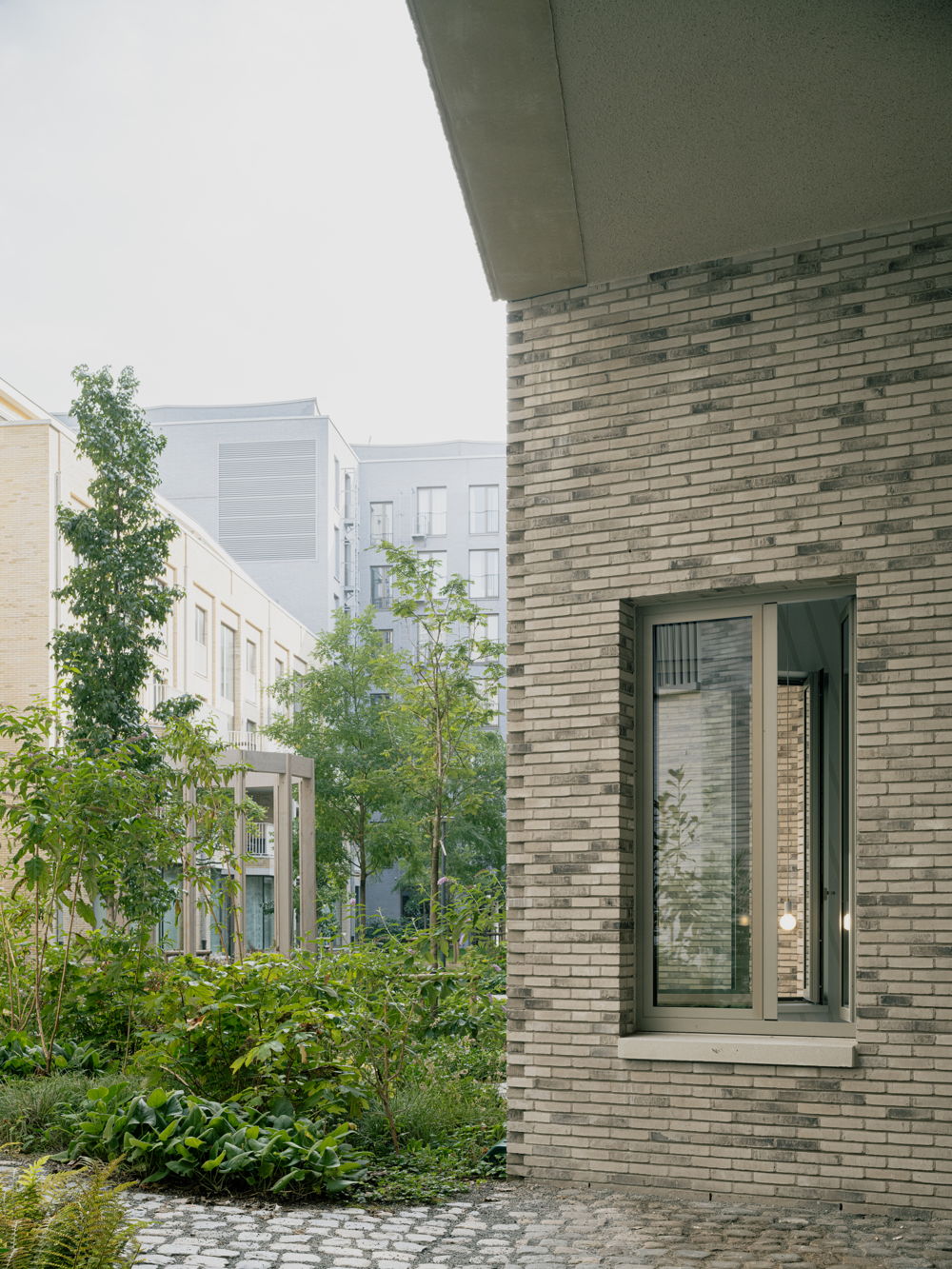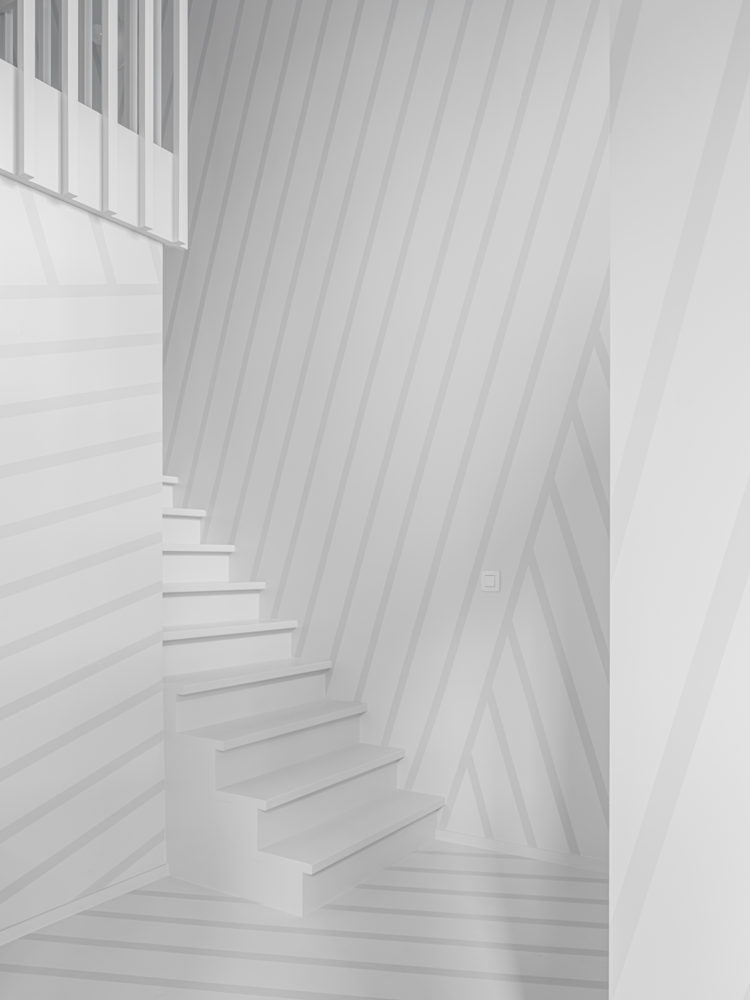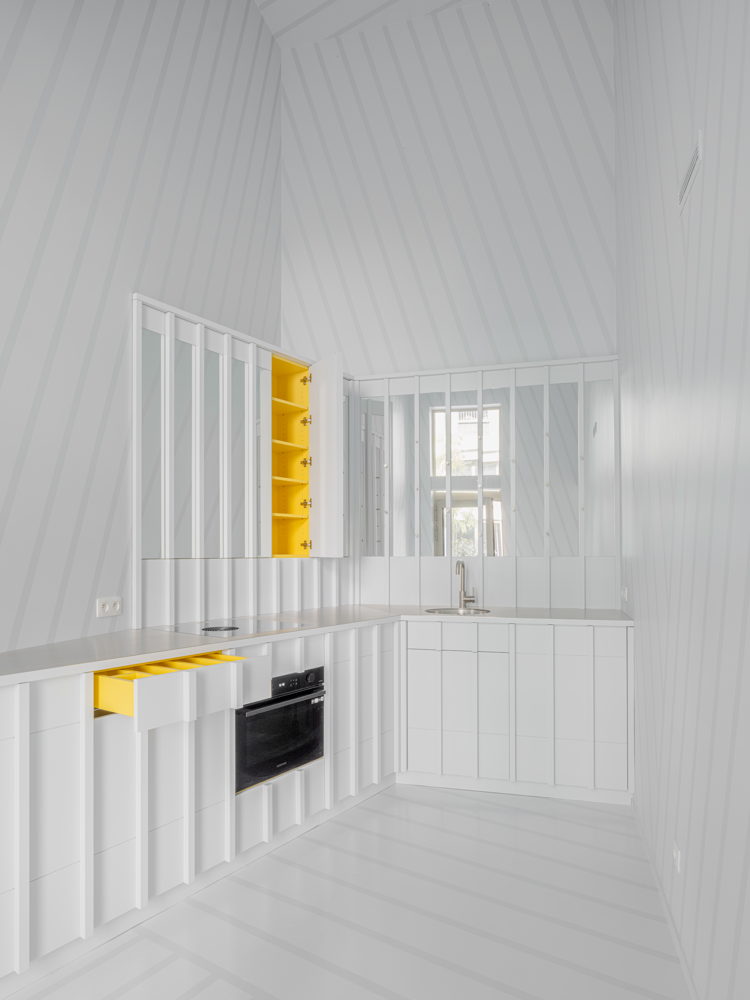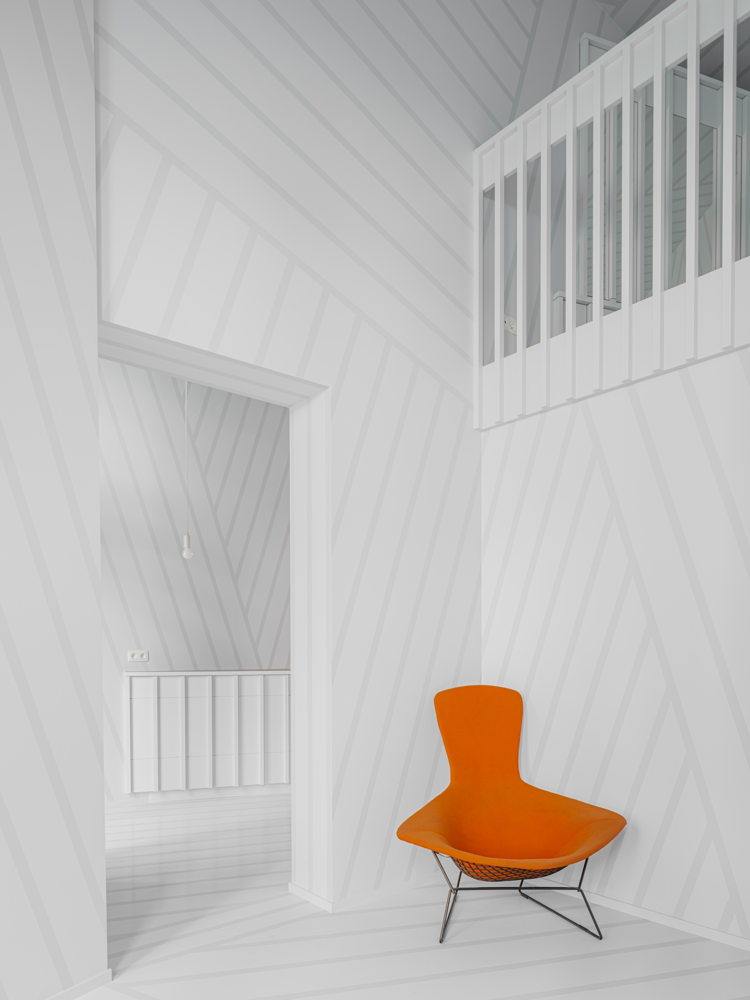A trompe l'oeil flat - NYR Studio by Bruno Spaas Architectuur
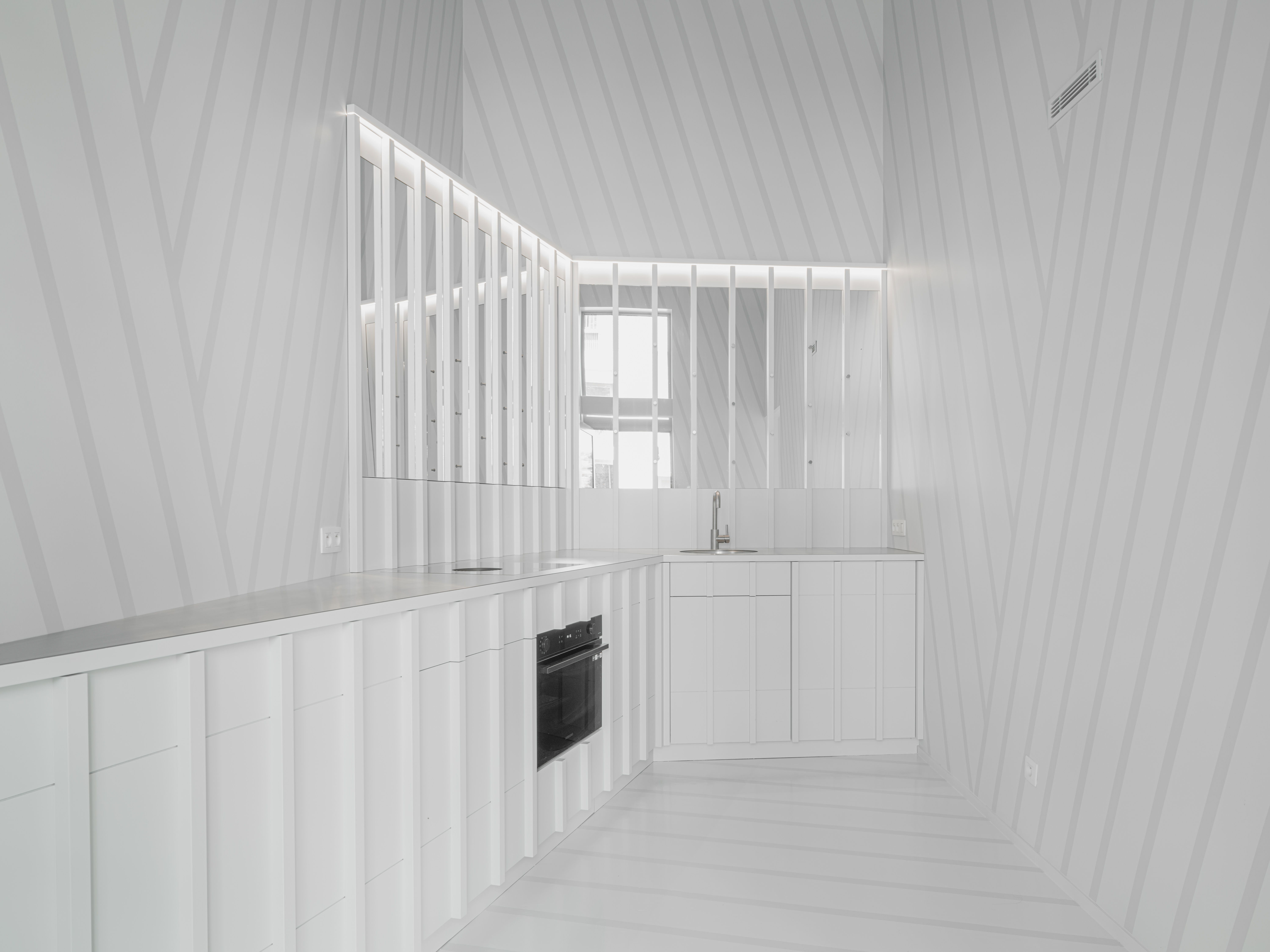
Optical illusions have been used in architecture ever since the Greeks started messing with the visual perception of proportion, lines and angles. Throughout millennia, artists and architects have teased and intrigued by making buildings and spaces appear different from what they actually are. The interior design of NYR Studio, a 50 square meter studio apartment located in the new harbour developments in Antwerp, is a contemporary twist on this phenomenon, also known as ‘trompe l’oeil’.
NYR Studio is part of the newly built waterfront project, New York Residence, on Kattendijkdok-Oostkaai, designed by the London architectural office, Sergison Bates. Situated on the ground floor, the studio is accessible through a green and lush inner courtyard. To comprise a living room, bedroom, kitchen, bathroom and utility room, NYR Studio has relatively few square meters, a classic studio challenge in terms of space. Yet, what it does not offer in width, it offers in height. With a more than five-meter-high ceiling, the space was calling for an intervention, to somehow make use of the verticality and create a unified atmosphere.
©Jeroen Verrecht
Inspired by a very specific type of camouflage used on military ships during the First World War called Dazzle camouflage, all surfaces, walls, ceilings and floors have been painted in a two-colour striped pattern. Pointing in many different directions, the lines and the 'dazzle effect' are disrupting and altering the spatial perception, making the kitchen feel wider and lower and the mezzanine higher and more spacious. Strategically placed mirrors also help expand the sense of space, like on the kitchen backdrop. The mirrors also add luminosity, as does the warm and intense yellow colour, painted inside the cabinets and throughout the entire bathroom and hallway surfaces.
 USS West Mahomet in dazzle camouflage, 1918. Unknown author – Photograph from the Bureau of Ships Collection in the U.S. National Archives.
USS West Mahomet in dazzle camouflage, 1918. Unknown author – Photograph from the Bureau of Ships Collection in the U.S. National Archives. HMS Argus (British Aircraft Carrier, 1918-1946) In British waters, circa late 1918. She is painted in wartime dazzle camouflage. U.S. Naval History and Heritage Command Photograph
HMS Argus (British Aircraft Carrier, 1918-1946) In British waters, circa late 1918. She is painted in wartime dazzle camouflage. U.S. Naval History and Heritage Command PhotographWith just a few yet strong operations, the stripes, the mirrors and the yellow, NYR Studio stands out as an atypical and unexpected interior, intended for short-stay visits, offering guests an uncommon and uplifting experience.
ABOUT BRUNO SPAAS ARCHITECTUUR
Bruno Spaas Architectuur is an architecture office, initiated and led by Belgian architect Bruno Spaas and run by him and a small, dedicated team of architects. The young office, founded in 2018, is based in Antwerp; a city which already benefited from their first projects.
No matter the size or character of a project, Bruno Spaas Architectuur approaches new work with the same conviction; that to make contemporary architecture relevant, we must constantly search for a sensible balance between learning from the past and innovating for the future. The office builds their knowledge and methods around well-known and recognised theories and practices while sourcing brand-new and advanced techniques to answer the complexity of today’s architecture and construction field.
Bruno Spaas Architectuur are making their mark around Antwerp with designs of highly different character such as a free clinic renovation for the city of Antwerp, a low-budget social coliving project for a local non-profit organization and a complete interior design in an exclusive tower penthouse. Common for them all is the aim to create healthy and cheerful architecture. By considering and questioning ecological matters as well as social and psychological aspects of how to live and work comfortably, Bruno Spaas Architectuur conceives projects which put the human well-being first.
With his entrepreneurial background and experience, Bruno Spaas is accustomed to problem solving and managing several roles simultaneously, a clear advantage in his current position as founder and manager of an architect office. Spaas is steadily building up an office which, just like a business, can be independent and self-sustaining. Together, Spaas and his team take their time to carefully choose projects which they find equally challenging and motivating.
Please do contact me for all complimentary information.
Aurelie de Burbure

